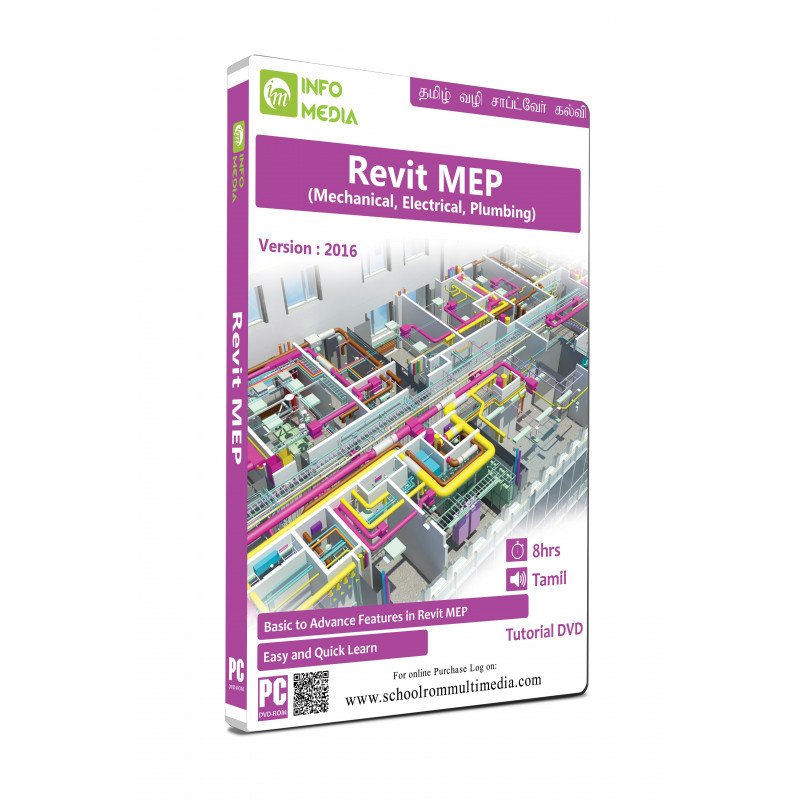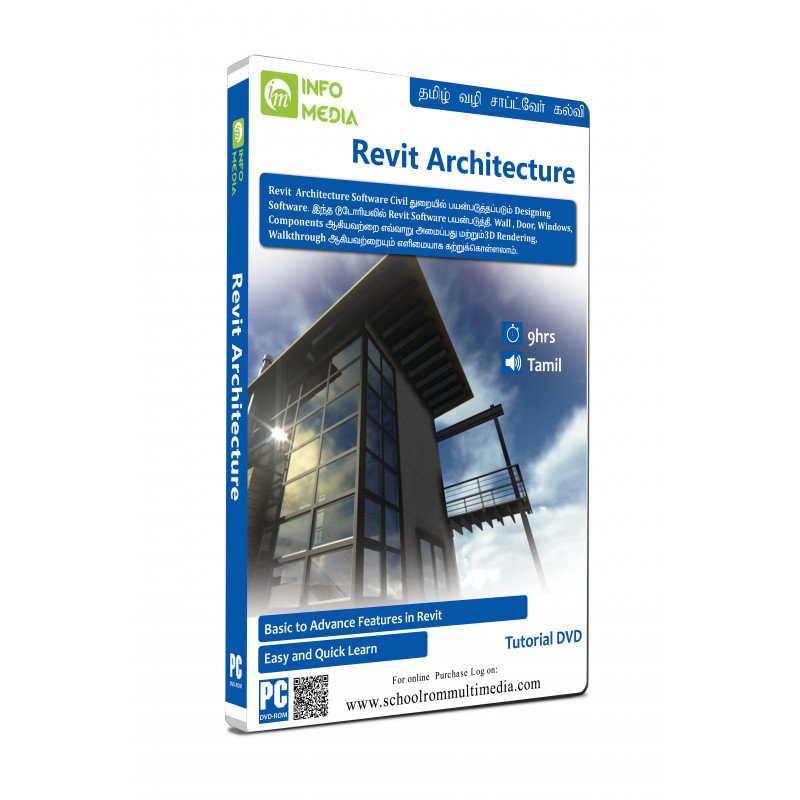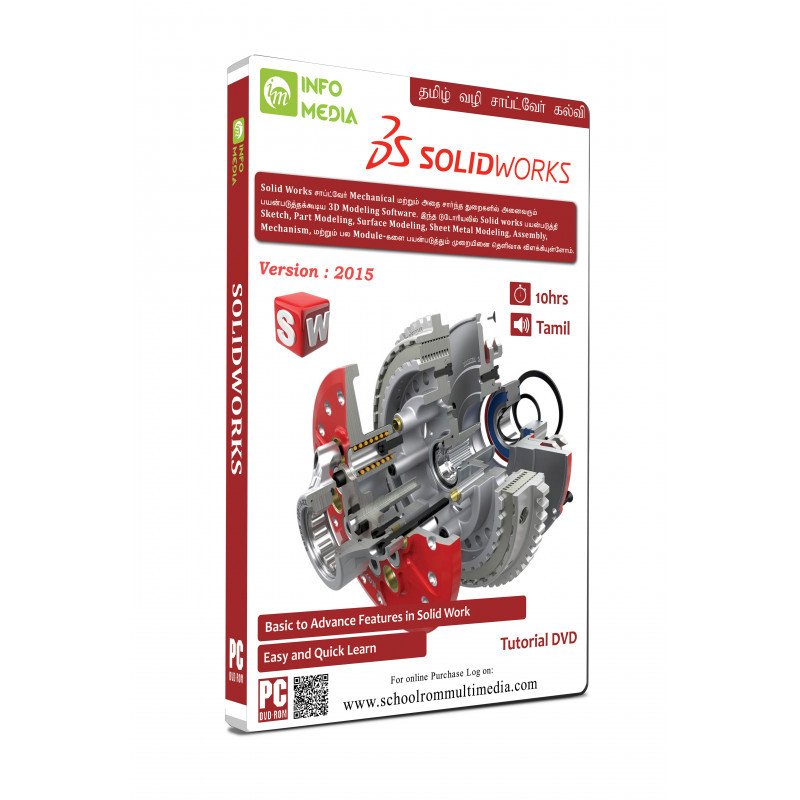REVIT MEP
Chapter: 1
Introduction
Introduction about REVIT
Introduction about REVIT system
Chapter: 2
Start a project
Works with Home page
Template selection
Chapter: 3
Interface
Works with interface
Toolbars
Keyboard shortcut
Chapter: 4
Basic creation tools
Creation tools in HVAC
Creation tools in plumbing
Creation tools in ELECTRICAL
Chapter: 5
VIEWS
How view your project
Plan view
Elevation & 3d view
View option
Chapter: 6
Import model
Import REVIT architectural model
Import CAD(2D) drawing
Chapter: 7
Project setting
Project parameter
Units
Project information
Project location details
Atmosphere setting
Chapter: 8
Collaborate
Convert to MEP Model
Copy monitoring
Chapter: 9
Basic editing tools
Move, copy, array, trim/extend, - scale, rotate, etc..
Chapter: 10
Analysis
Space creation
Heat load Colling load calculation
Energy setting
Energy model
Chapter: 11
HVAC system
Introduction about HVAC system
Mechanical setting
HVAC System setting
HVAC creation tools
Mechanical HVAC equipment
Duct pressure calculation
Duct automatic layout
Chapter: 12
Piping
Introduction about piping
Pipe setting
Pipe system setting
Pipe creation
Mechanical pipe equipment
Pipe pressure loss calculation
Automatic layout
Chapter: 13
Plumbing system
Introduction about plumbing
Plumbing fixture
Fire fitting fixture
Chapter: 14
Electrical system
Introduction about electrical system
Electrical setting
Electrical system setting
Electrical fixture and device
Electrical equipment Power connection
Chapter: 15
Detailing
Annotation
Dimension
View creation
Name tags
Chapter: 16
Documentation
Sheet creation
Schedule and quantity reports
Sheet setup
Chapter: 17
Export
Export to CAD format
Export gbXML - (space analysis model)
Export setting
Chapter: 18
Project
Chapter: 19
Presentation
Capture image
Walkthrough
Chapter: 20
Review
Sample Video






